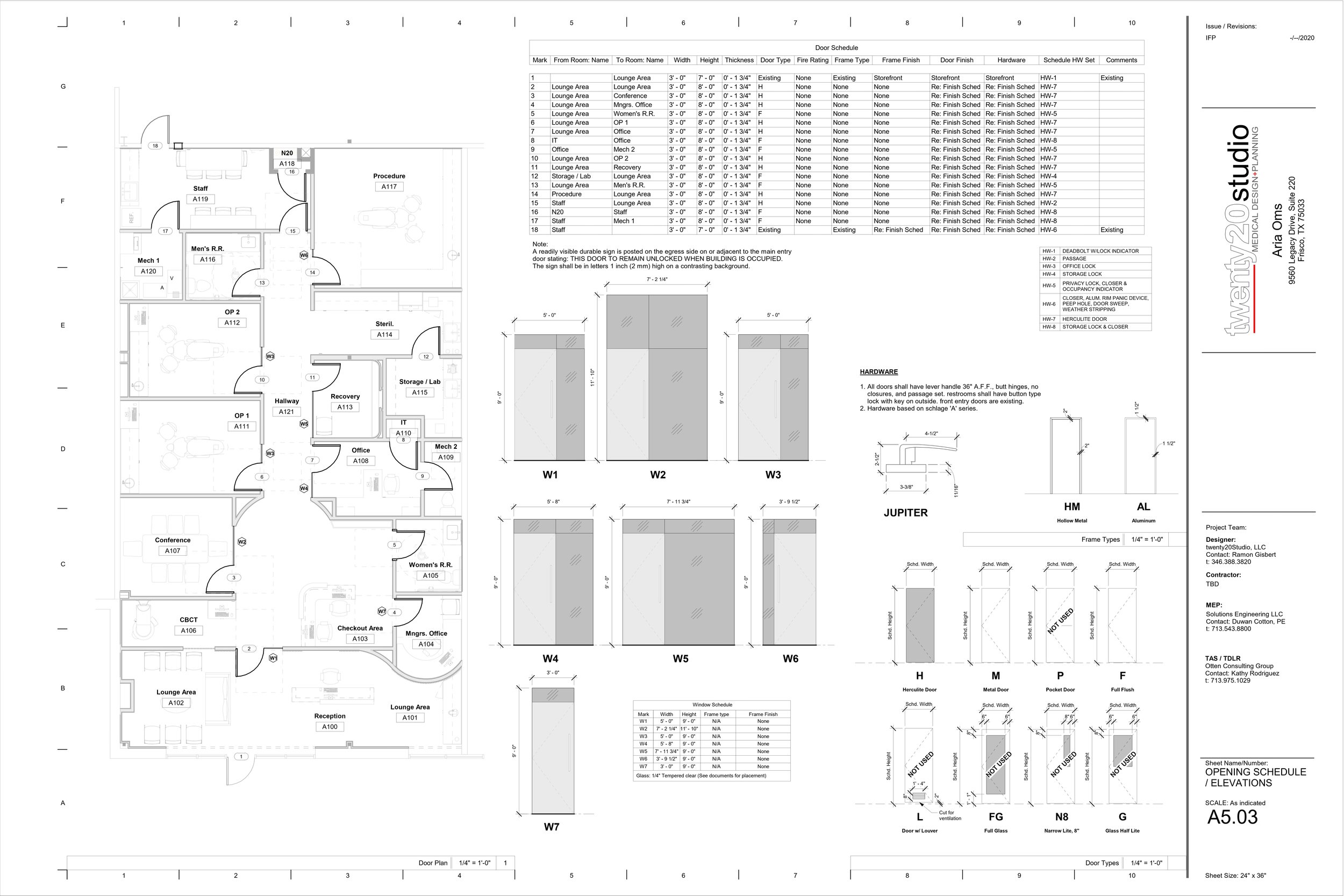TWENTY20 STUDIO
DESIGN PROCESS
Discovery
— At our design firm, our process begins with a pivotal step: the initial meeting. This is where we lay the foundation for a successful project by engaging with our clients to understand their vision, needs, and aspirations. Through open dialogue and active listening, we gather crucial data about the project scope, budget, timeline, and any specific requirements or preferences. This collaborative exchange of ideas allows us to gain valuable insights into our clients' objectives and ensures that every aspect of the design reflects their unique identity and goals. Additionally, we conduct thorough site assessments and analysis, examining environmental factors, zoning regulations, and any existing structures or features that may influence the design process. By combining creativity with meticulous attention to detail, we set the stage for a seamless journey from concept to completion, where every design decision is informed by our commitment to delivering exceptional design solutions tailored to our clients' needs.
Pre Design
— In the pre-design phase, our design team dives deep into translating our clients' ideas and preferences into tangible spatial concepts. This stage is where the magic begins as we transform aspirations into concrete plans. Through collaborative brainstorming sessions and detailed discussions, we meticulously craft initial space planning layouts that reflect the unique vision and needs of our clients. Every square foot is carefully considered, balancing functionality, aesthetics, and flow to create spaces that not only meet but exceed expectations. Utilizing the latest design tools and technologies, we sketch out floor plans, conceptualize spatial relationships, and explore various design possibilities. Our goal during this phase is to present our clients with comprehensive spatial solutions that serve as the blueprint for their dream project, setting the stage for the exciting journey ahead.
Design Development
— As we transition into the design development phase, our design vision takes shape with even greater clarity. Building upon the finalized floor plans, we delve into the realm of 3D renderings to bring the project to life in stunning detail. These renderings serve as powerful visual tools, allowing our clients to immerse themselves in their future space and envision every aspect of the design. Whether it's the sleek lines of a modern facade, the warmth of natural materials in an interior space, or the play of light and shadow in a landscaped garden, our 3D renderings capture the essence of the design with remarkable realism.
— But we don't stop there. In addition to Video Renderings, we offer dynamic 360-degree panoramic views that provide an immersive experience like no other. With the ability to explore every angle and perspective, clients can navigate through their project in virtual reality, gaining a deeper understanding of the spatial layout and design intent. This interactive approach fosters meaningful collaboration and ensures that our clients are fully engaged throughout the design development process, resulting in a project that exceeds their expectations in every way.
Construction Documents
— As we progress into the construction documents phase, our focus shifts towards translating the finalized design into comprehensive, detailed plans and specifications that will guide the construction process. This phase is marked by meticulous attention to technical accuracy and regulatory compliance, ensuring that every aspect of the project is thoroughly documented and communicated to the construction team.
Our design team works diligently to produce a set of construction drawings that encompass all the necessary information for building implementation. This includes detailed floor plans, elevations, sections, and details that outline the spatial layout, structural elements, and material specifications. Additionally, we provide comprehensive written specifications that detail the quality standards, materials, and methods to be used in construction, ensuring consistency and clarity throughout the project.
With precision and expertise, we navigate building codes, zoning regulations, and permit requirements to ensure that our construction documents meet all necessary approvals and facilitate a smooth construction process. By delivering a comprehensive package of construction documents, we empower the construction team to bring our design vision to life with confidence and precision, laying the groundwork for a successful and seamless build.
Final Stage
— As we enter the final design phase, we embark on the last leg of our journey towards bringing our design vision to fruition. This stage is characterized by meticulous attention to detail and the finalization of all design elements, culminating in the creation of a comprehensive set of documents ready for implementation.
Our team works closely with regulatory authorities to secure the necessary permits and permissions required for the project to proceed. This involves navigating through various regulatory frameworks, ensuring compliance with building codes, zoning regulations, and environmental standards. By proactively addressing any regulatory requirements, we pave the way for a smooth and efficient implementation process.
Simultaneously, we finalize the design documentation, incorporating any last-minute revisions or refinements to ensure that every aspect of the project is accurately captured. This includes fine-tuning design details, specifying materials and finishes, and coordinating with consultants and contractors to address any outstanding issues.
With the completion of the final design phase, we have laid the groundwork for the successful implementation of the project. Armed with a comprehensive set of documents and the necessary approvals in hand, we are ready to move forward with confidence, turning our design vision into reality.
Ready to design your clinic with us?
Let’s Work together
Want to check our porftolio?
Let’s Work together






